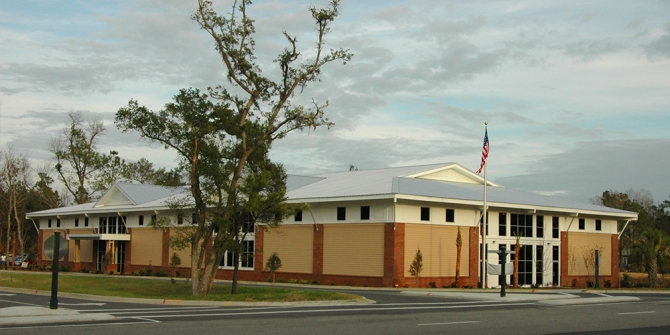Nestled right off the beaten path of Park West Boulevard is one of four Mt. Pleasant locations that East Shore Athletic Club offers to their members. Tobias & West accommodated their desire for constructing a two-story Fitness and Aerobic Center with the capacity of 30,000 square feet. A formal breakdown of the square footage reveals the individual design where approximately 1,000 sf of this space has been designated as office space; 9,000 sf was used to build the mezzanine for the running track and cardio equipment; 900 sf will be allotted for child care facilities; 2,200 sf is determined to be locker room area, which leaves 17,000 sf remaining as their activity space apportioned for their weight and fitness room with designated areas for various classes.
This steel structure is supported by isolated column footings with a separate first floor slab on grade. The second floor system implements a lightweight steel bar joist that spans between steel beams and provides support to the concrete filled metal deck above. The lateral force resisting systems consist of a combination of moment frames and cross bracing to resist the wind and seismic forces. The walls were designed with light gauge, in-fill metal studs which offer great stability for the out-of-plane wind loads that the building is designed to resist.

