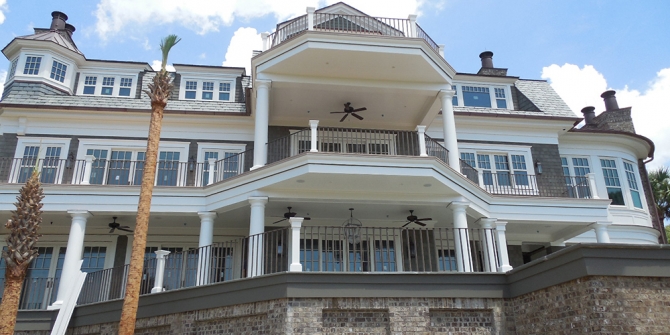The structural engineers at Tobias & West were called on to provide their expertise in the design of a new residence on Kiawah Island, SC. A site was selected that overlooked the Ocean Course (home to the 2012 PGA Championship), but also has views of the ocean. The 9,000 square foot residence has many unique characteristics including the proximity to the native large oak trees and large cantilevered wood decks to increase the views from the rear of the house.
The foundation of this custom residence is “solid”, due to the high seismic design loads, hurricane winds and flood forces. It consists of a concrete slab supported by concrete piers and all resting on a pile foundation that extends some 50 feet below grade. The upper floors are wood-framed, but every square inch is custom. There are even masonry fireplaces on the upper floors, which are supported by large steel beams to ensure they don’t move an inch.

